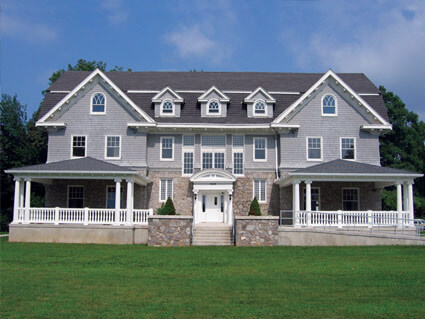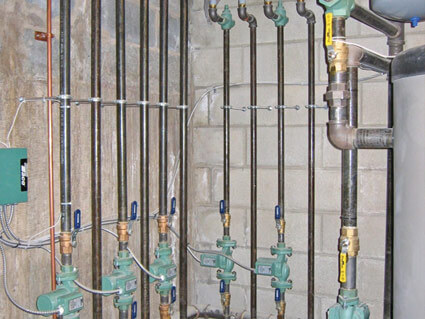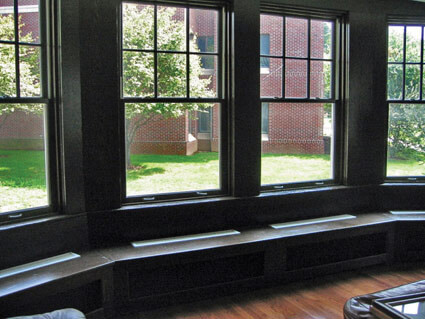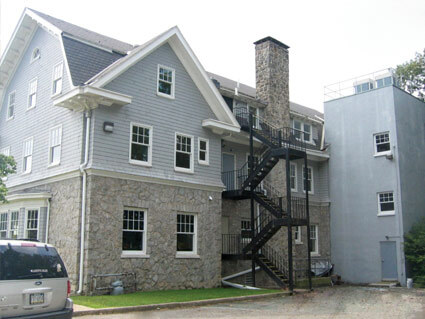Lafayette College – Phi Kappa Psi Fraternity

PROJECT TYPE: Design Build
INDUSTRY TYPE: Commercial
This project consisted of the installation of a hydronic gas-fired heating system serving the basement, 1st floor, toilets, fire tower and attic areas. A combination of hydronic finned tube radiation, hydronic console fan coil units and modular blowers with hydronic heating coils were used to accomplish this task. The domestic hot water serving the toilets and semi-commercial kitchen is being provided via a hydronic indirect-fired water heater zoned off the gas boiler.
There was the challenge of heating and cooling the 2nd and 3rd floor resident rooms. This was accomplished via two Daikin ductless split system heat pumps connected to numerous wall-mounted fan coil units serving each resident room. This provided each resident with individual climate control of his room.
The project was redesigned by Burkholder’s to meet local codes, for cost savings and for overall comfort. The tight project schedule as well as the existing 100+ year old building construction also proved to be a challenge.



