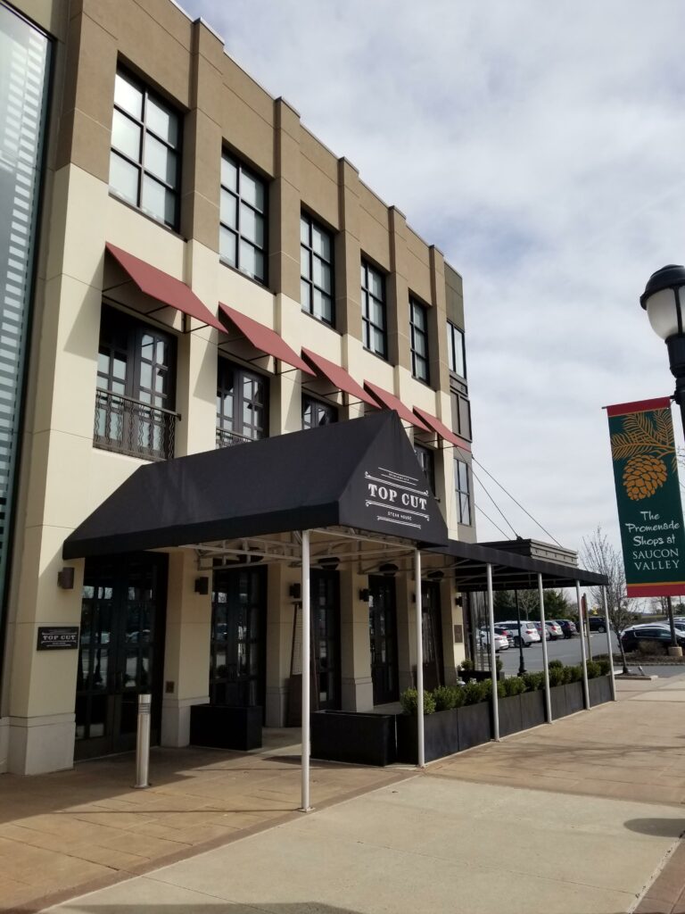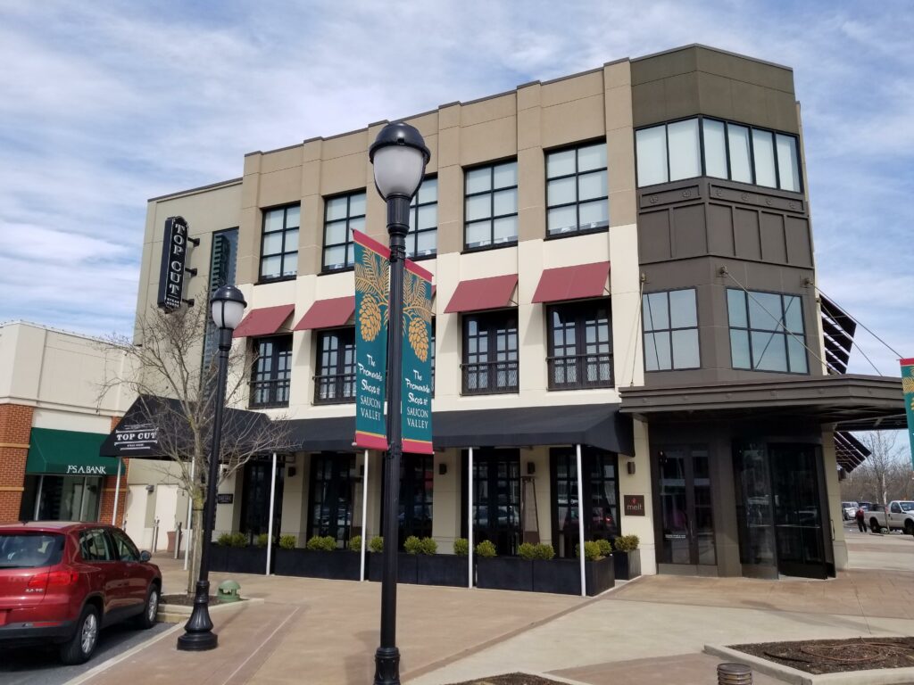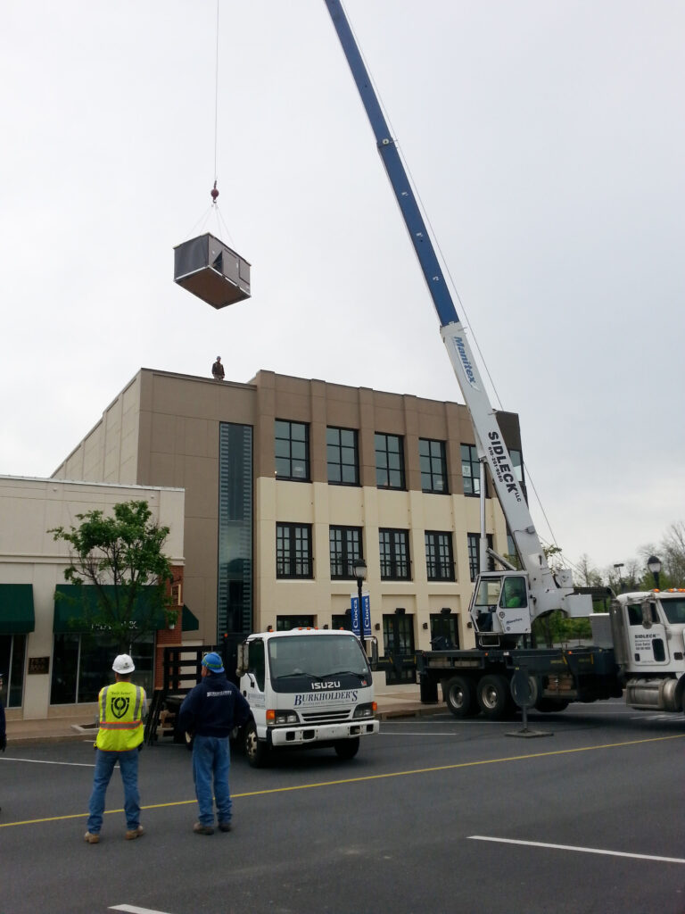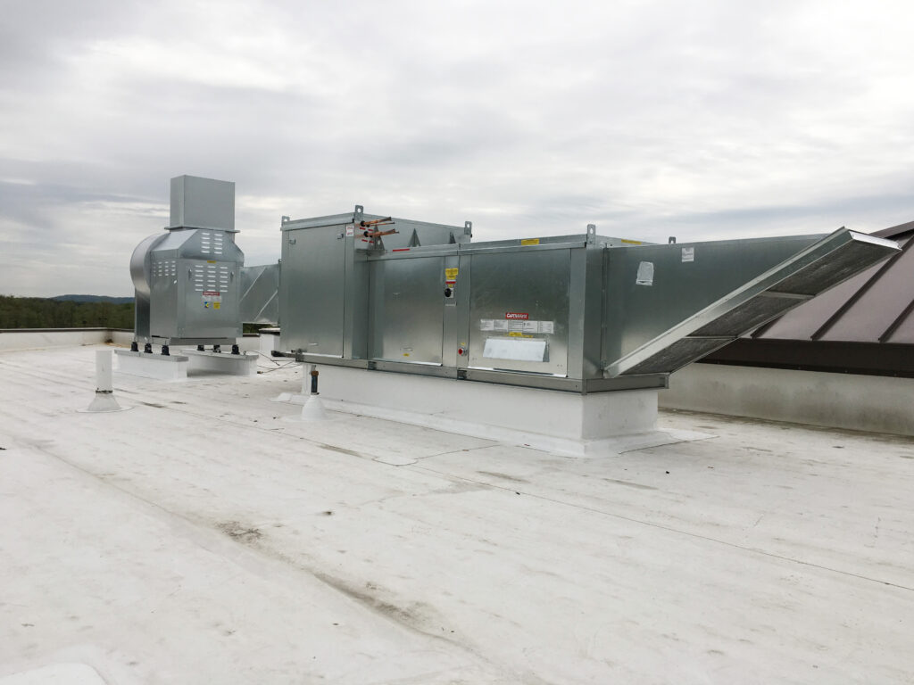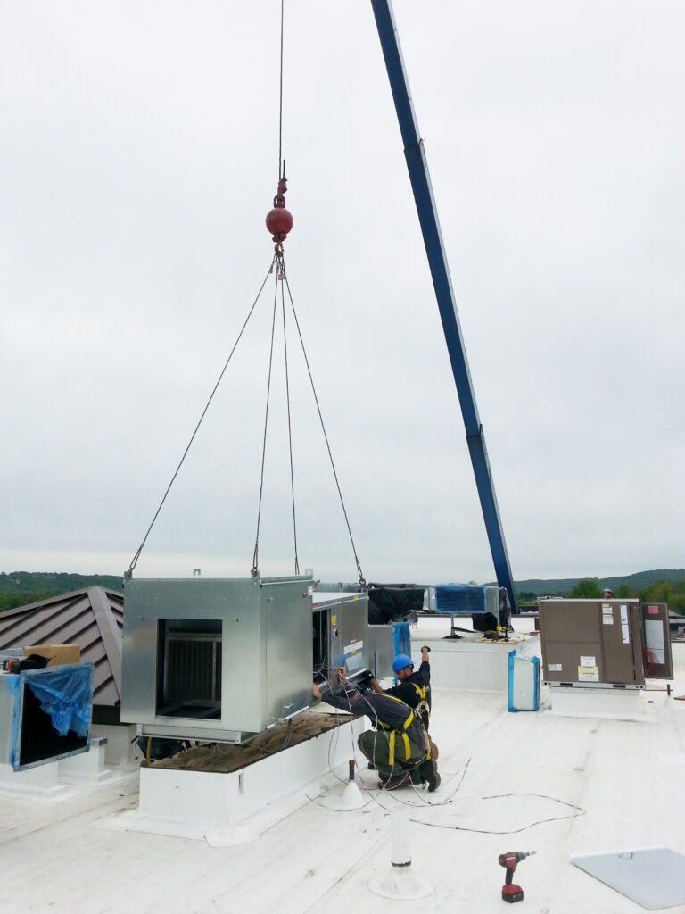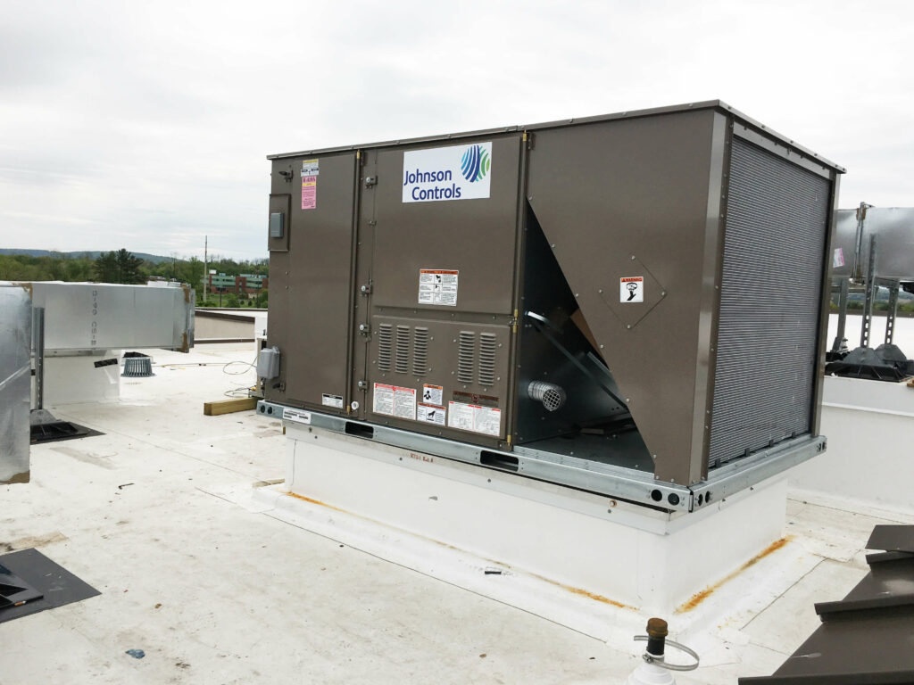Top Cut Steakhouse
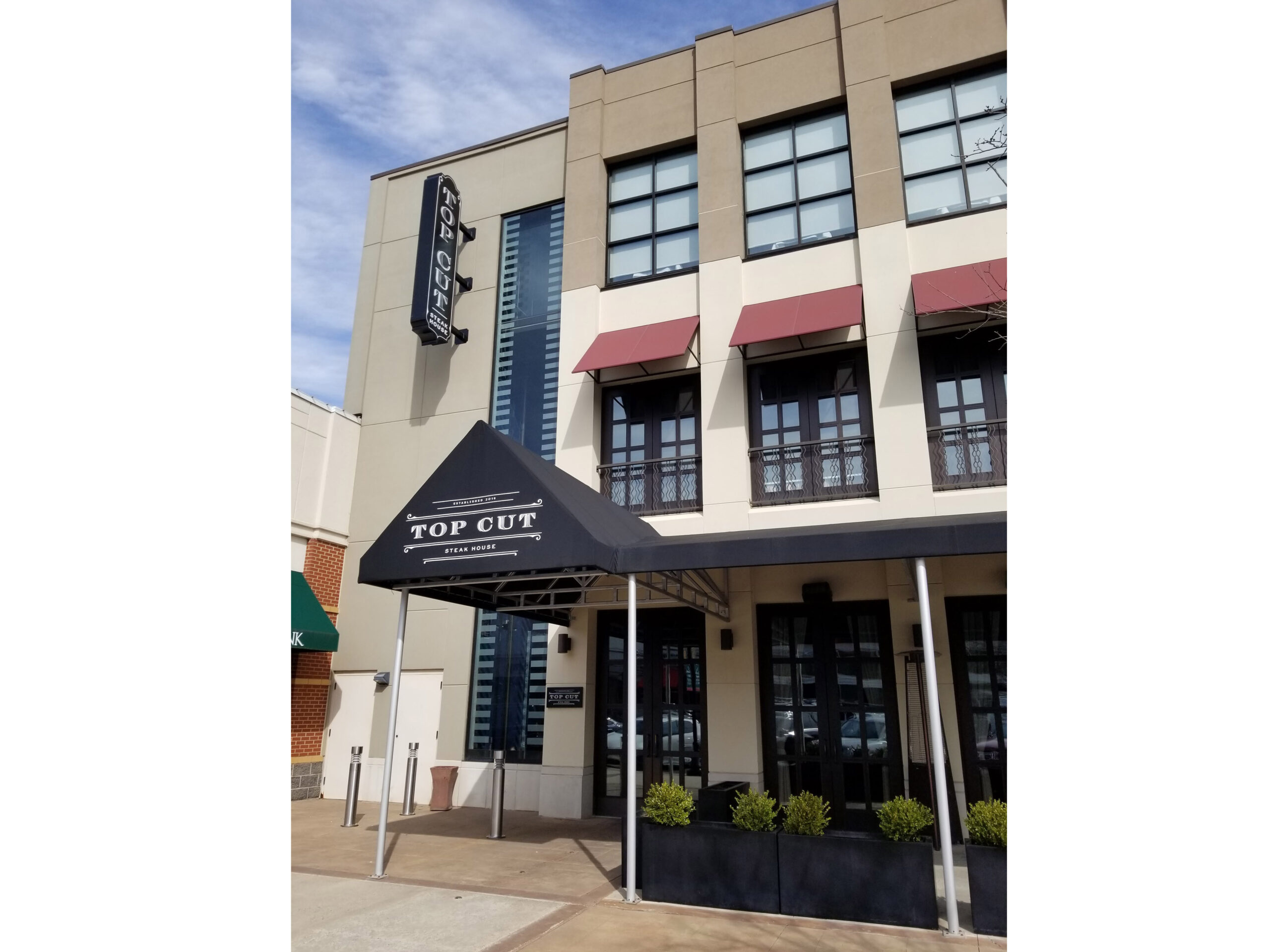
PROJECT TYPE: Design Build
INDUSTRY TYPE: Restaurant
The goal of this project was to design and build an HVAC system that sustains the needs of a restaurant environment. The HVAC system consists of two 10-ton JCI (York) packaged gas heat rooftop units that serve the main dining areas. Air distribution is through 4-foot-long slot diffusers to fit the high-end décor. There is also a CaptiveAire 4600 CFM exhaust fan for the large kitchen hood and a CaptiveAire 3700 CFM gas fired 100% outside air unit with 8 tons of cooling providing make up air to the hood. Both are roof mounted. There are two condensing units connected to the MAU.

