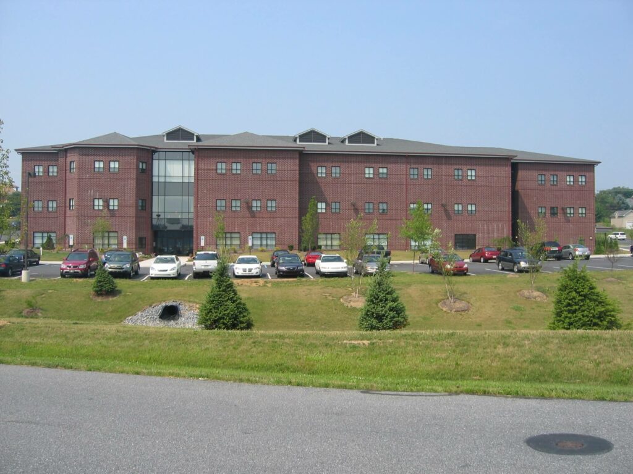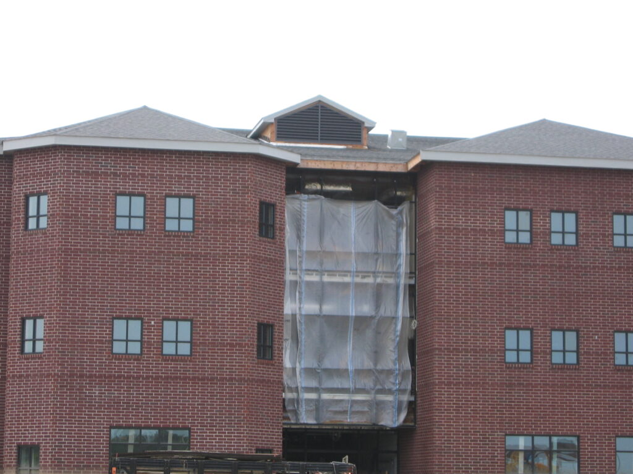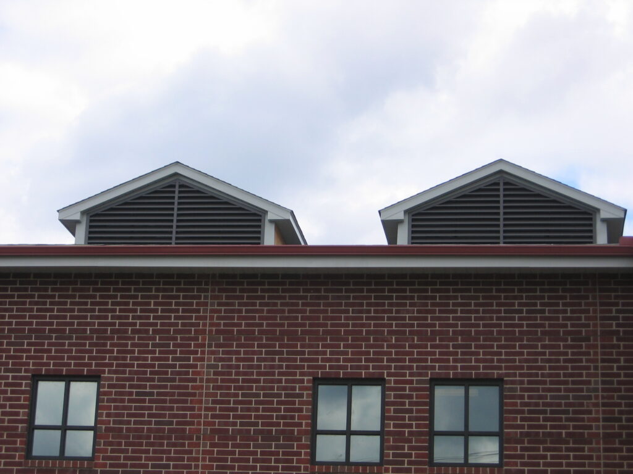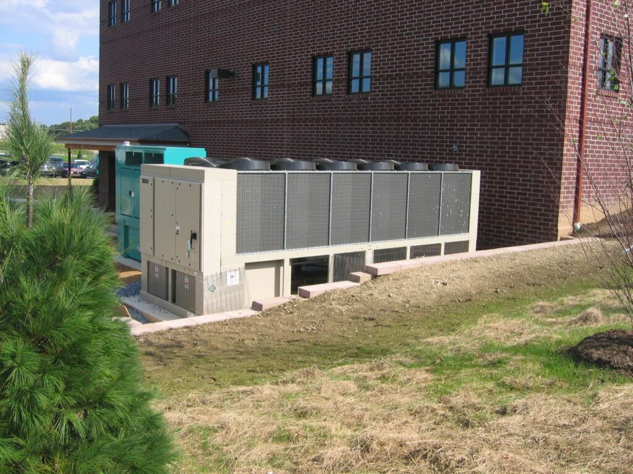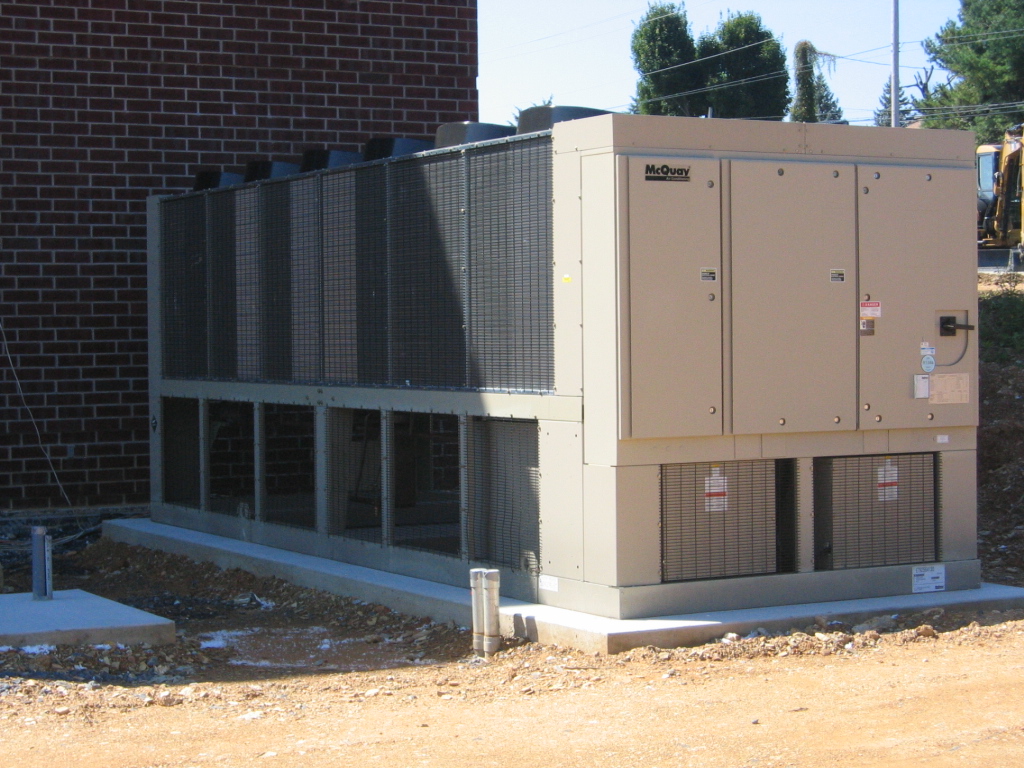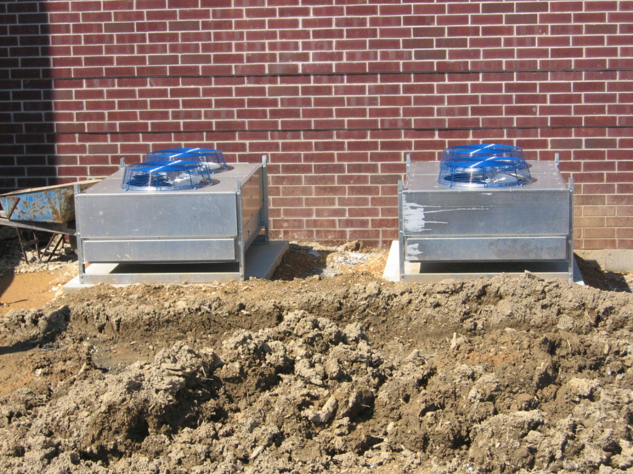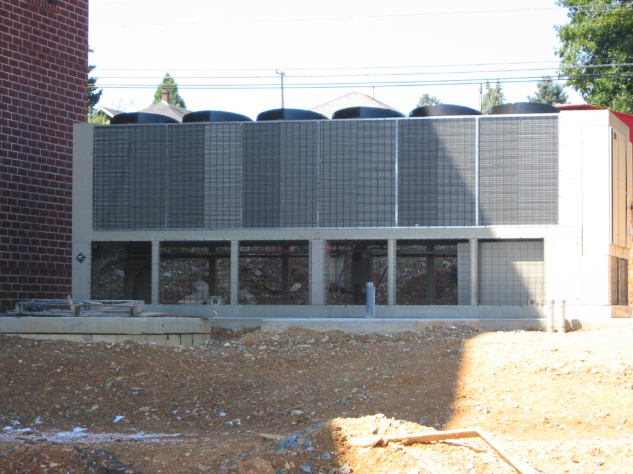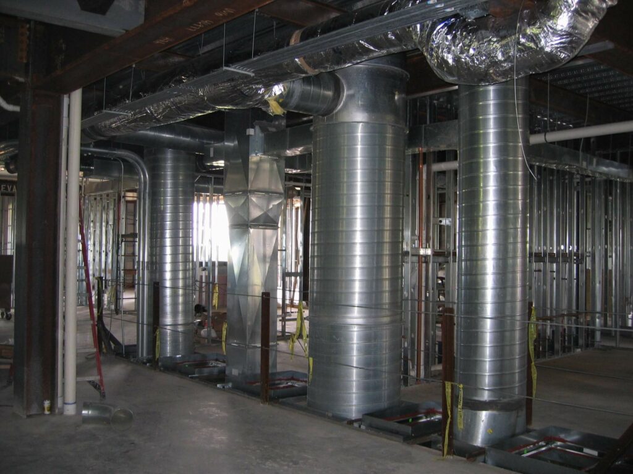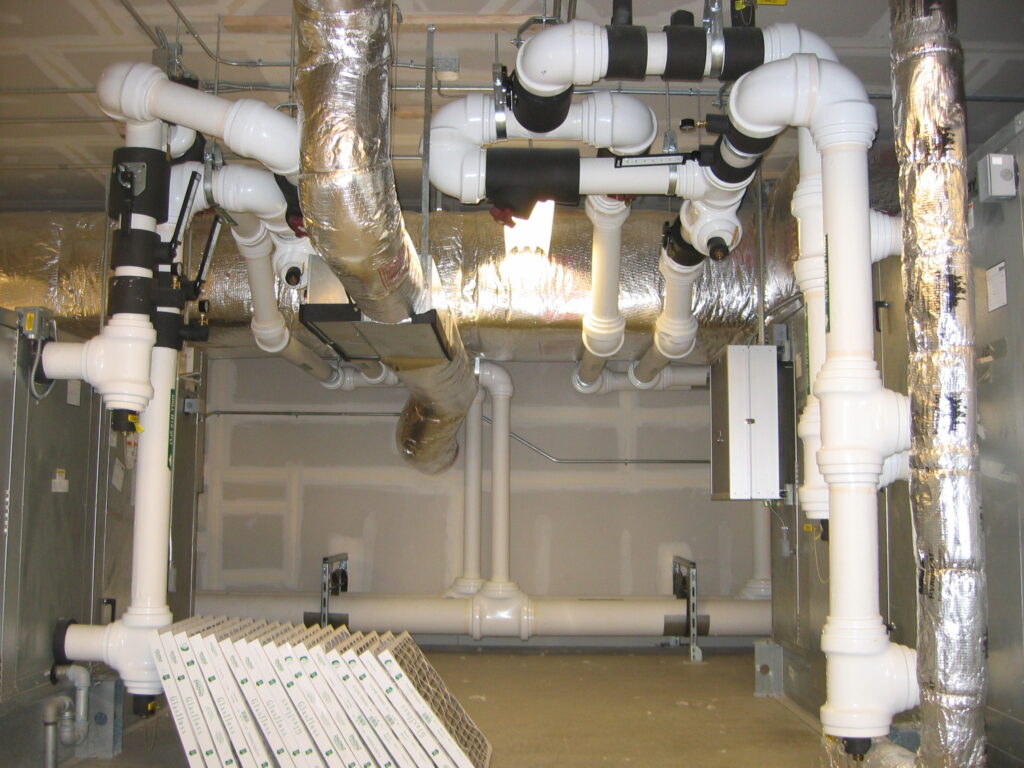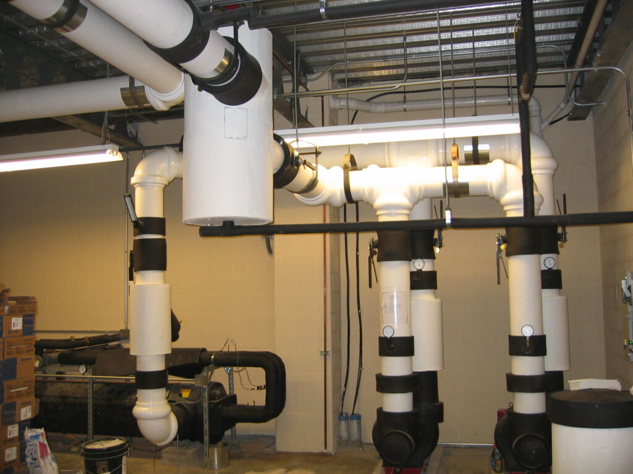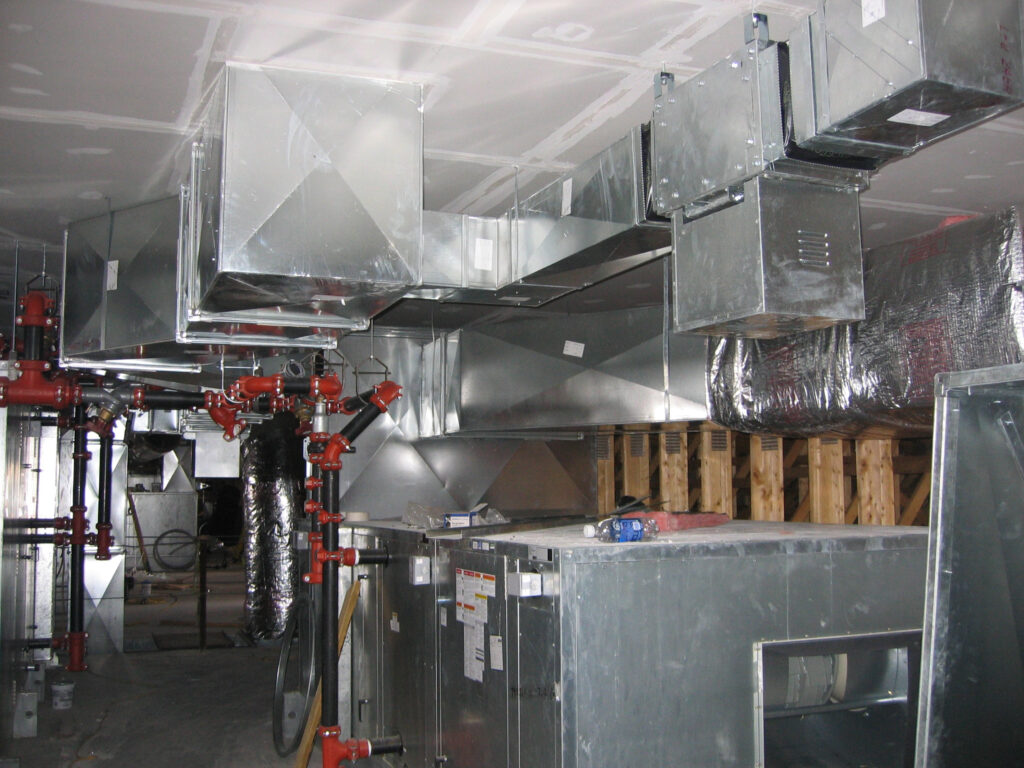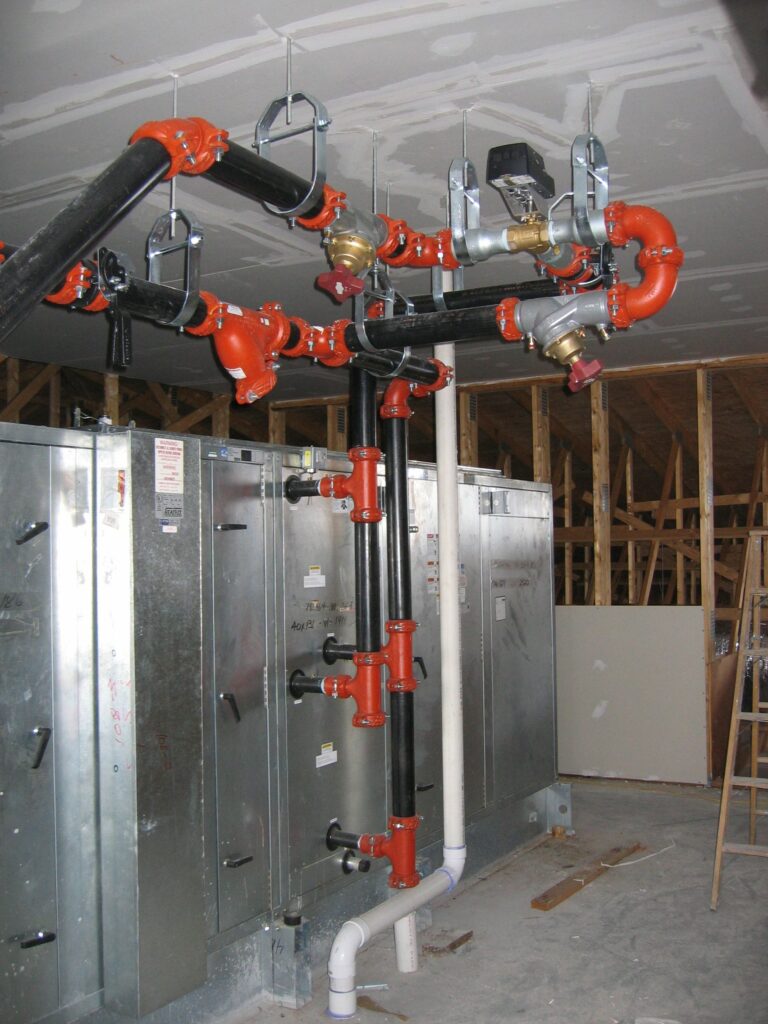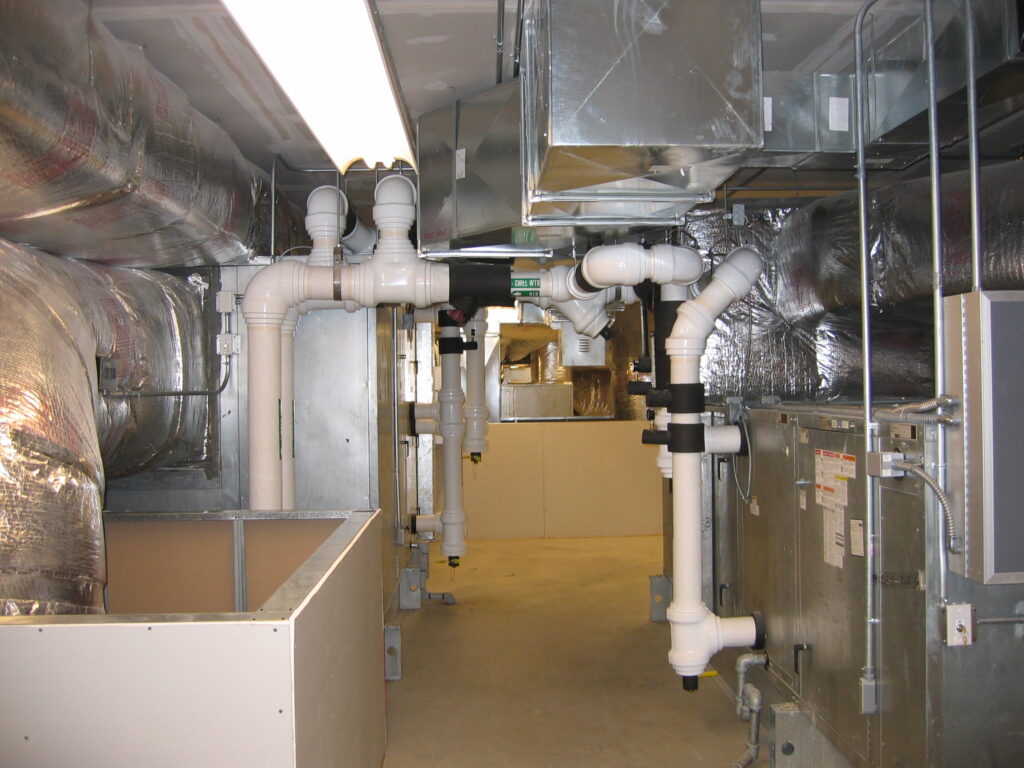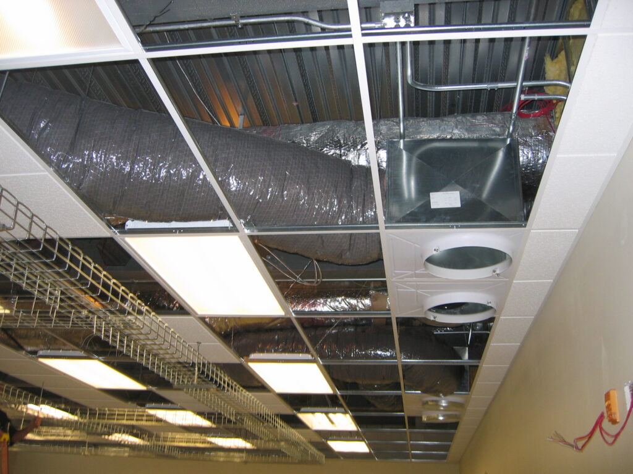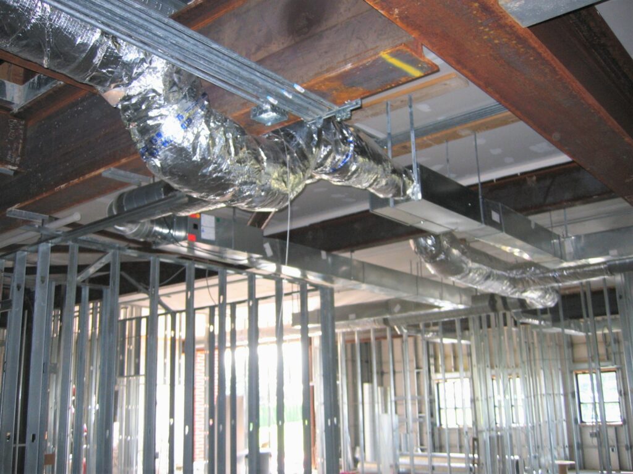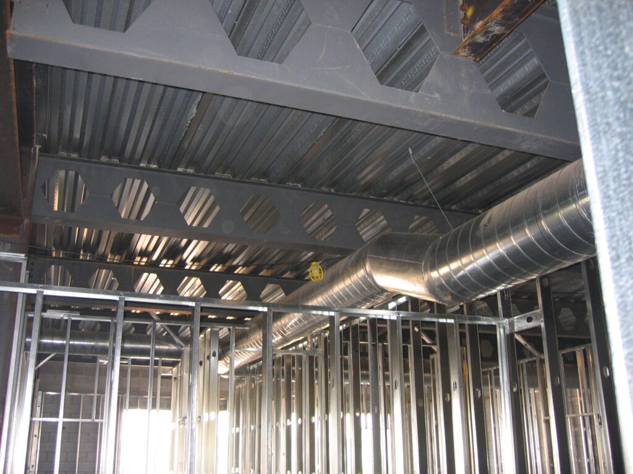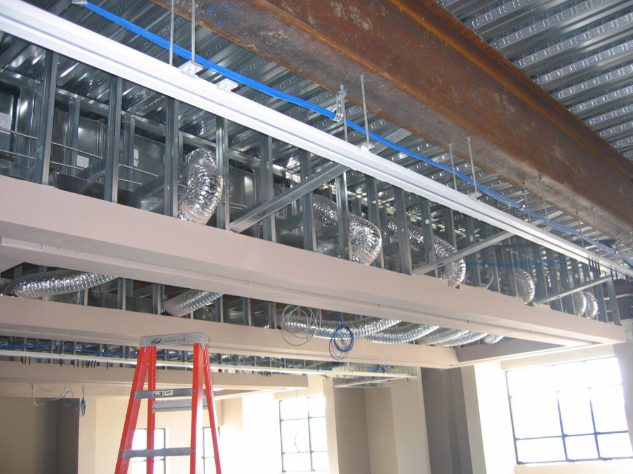Carbon Lehigh Intermediate Unit #21 Industrial Building
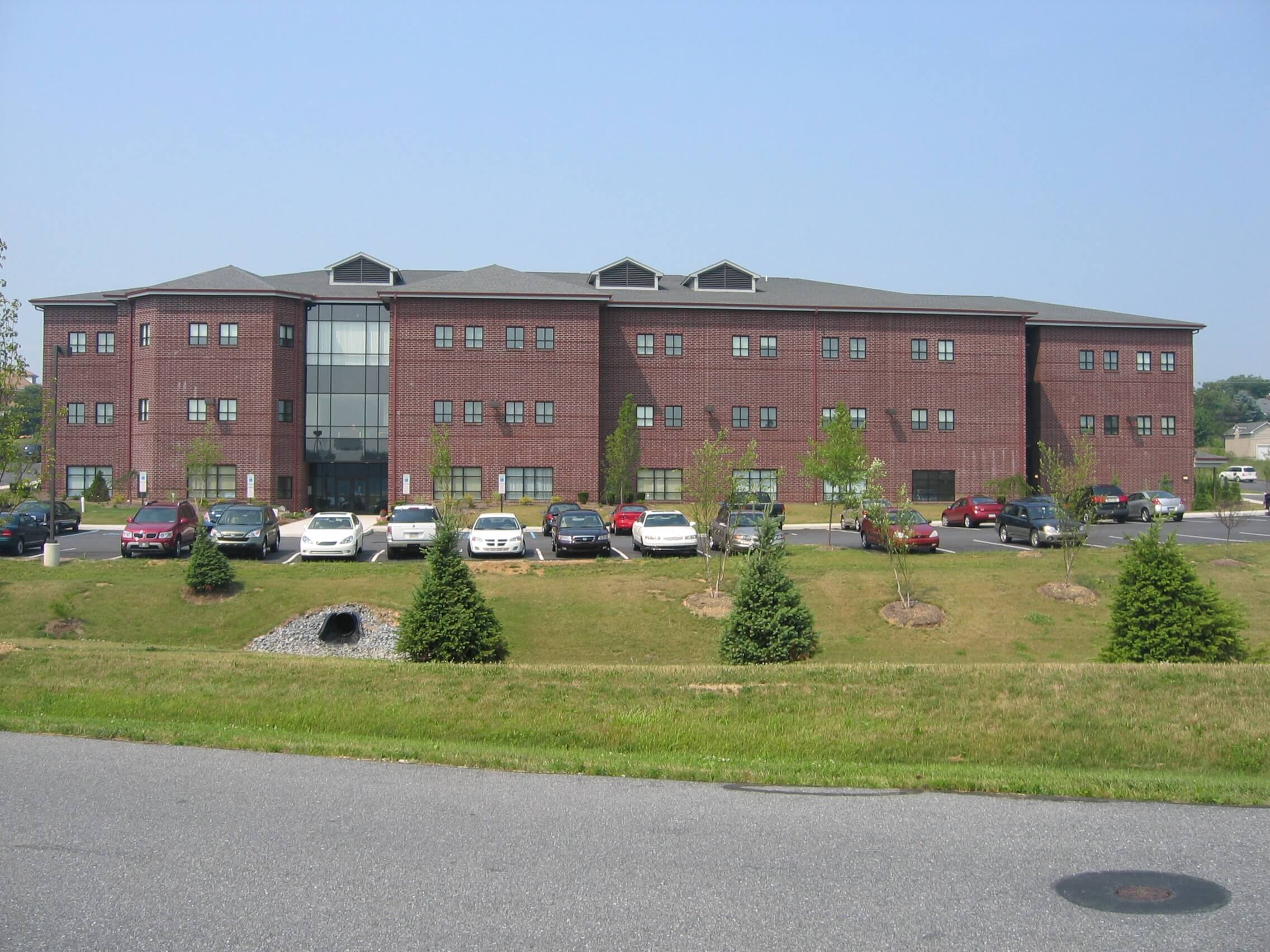
PROJECT TYPE: Design Build
INDUSTRY TYPE: Commercial
The goal of this project was to design and install all HVAC equipment for Carbon Lehigh Intermediate Unit’s new 60,000 SF 3-Story office building. The HVAC system consists of 5 large McQuay central station, variable volume, air handling units located in the attic mechanical space. These units have electric heating coils and chilled water coils. The chilled water source is a 200-Ton McQuay air-cooled chiller located outside with a remote indoor condenser to avoid the need to use glycol for freeze protection. Individual space conditions are maintained by approximately one hundred variable air volume boxes with electric heating coils, allowing for a comfortable workspace. The main temperature control system is a Johnson “FX” system that allows for full automation of all HVAC components and off-site monitoring via the internet. The facility also has a large, raised floor computer room that has temperature and humidity precisely controlled by two 10-Ton CompuAire computer room air conditioning units.

