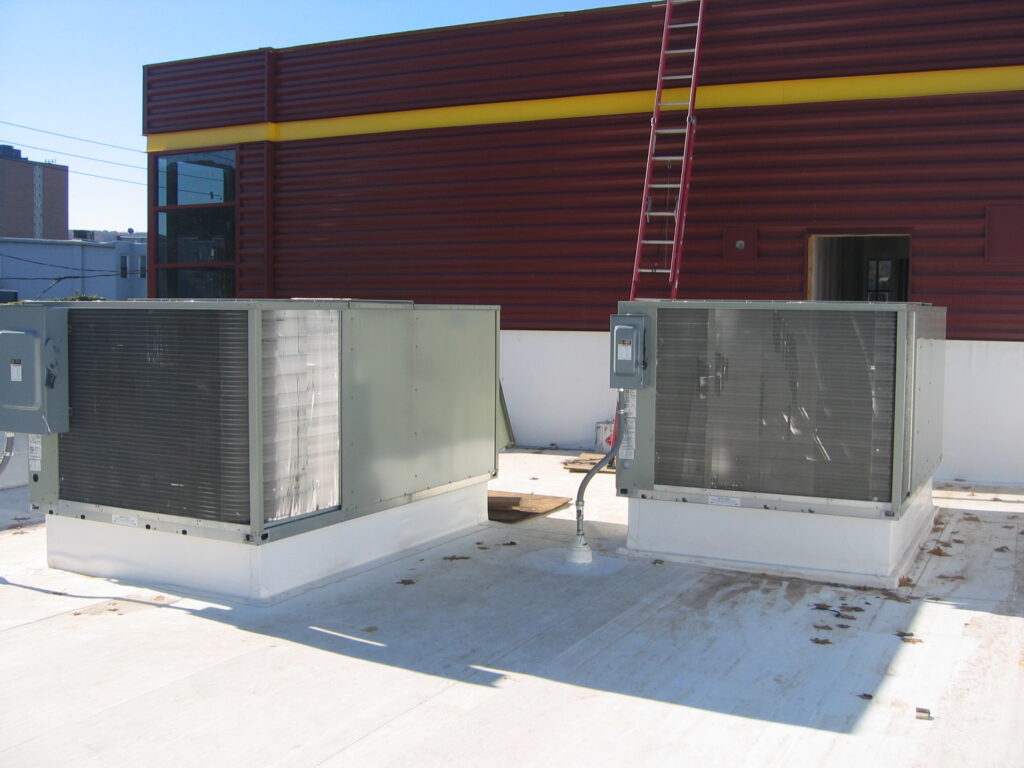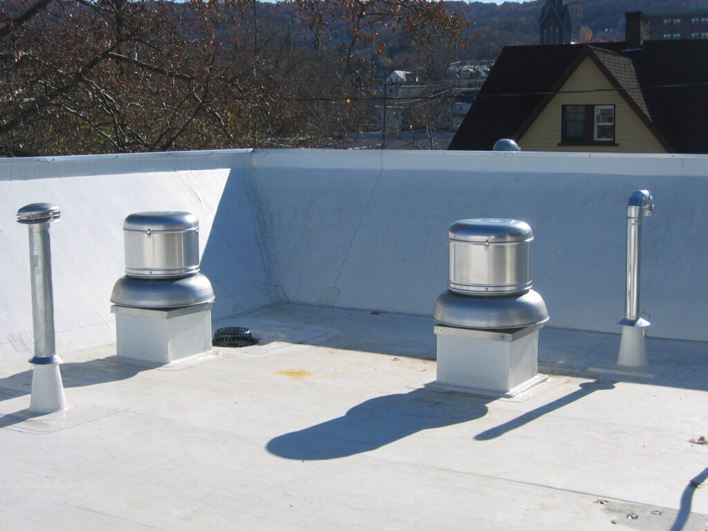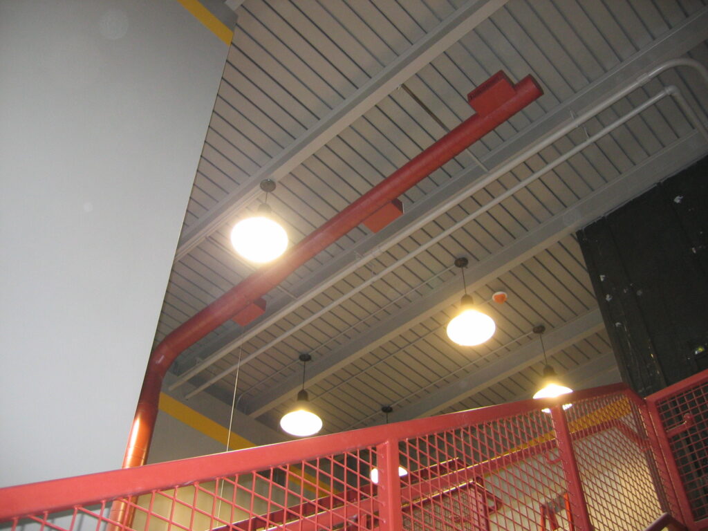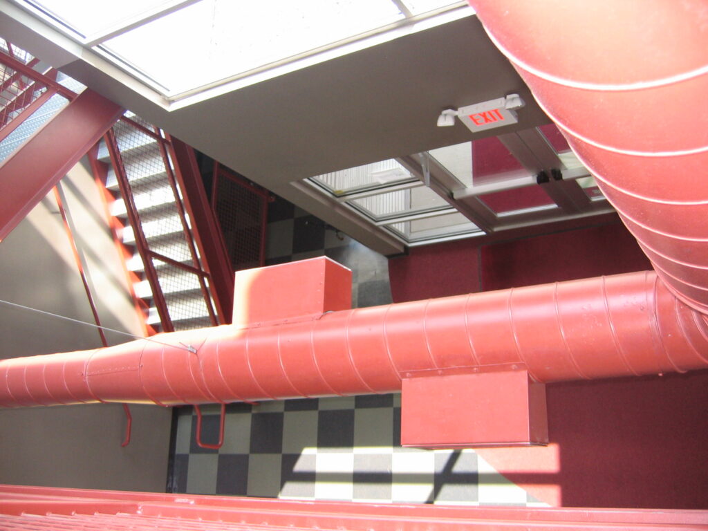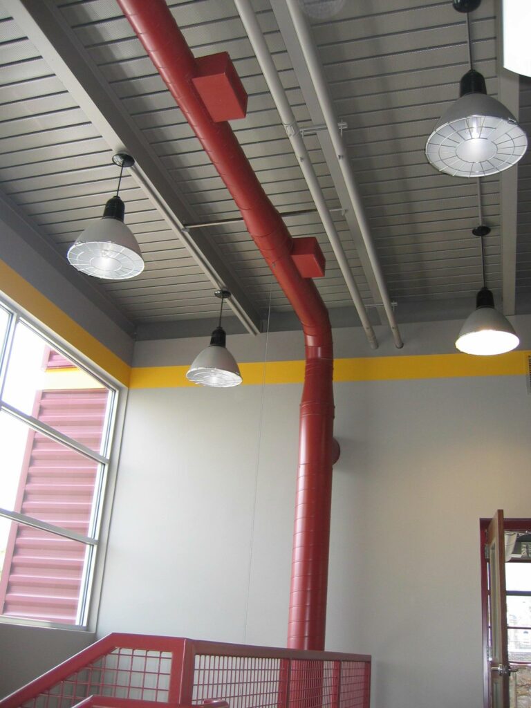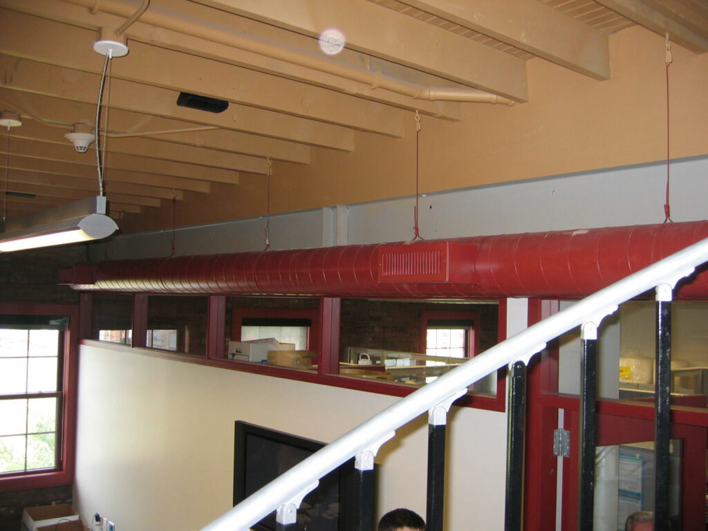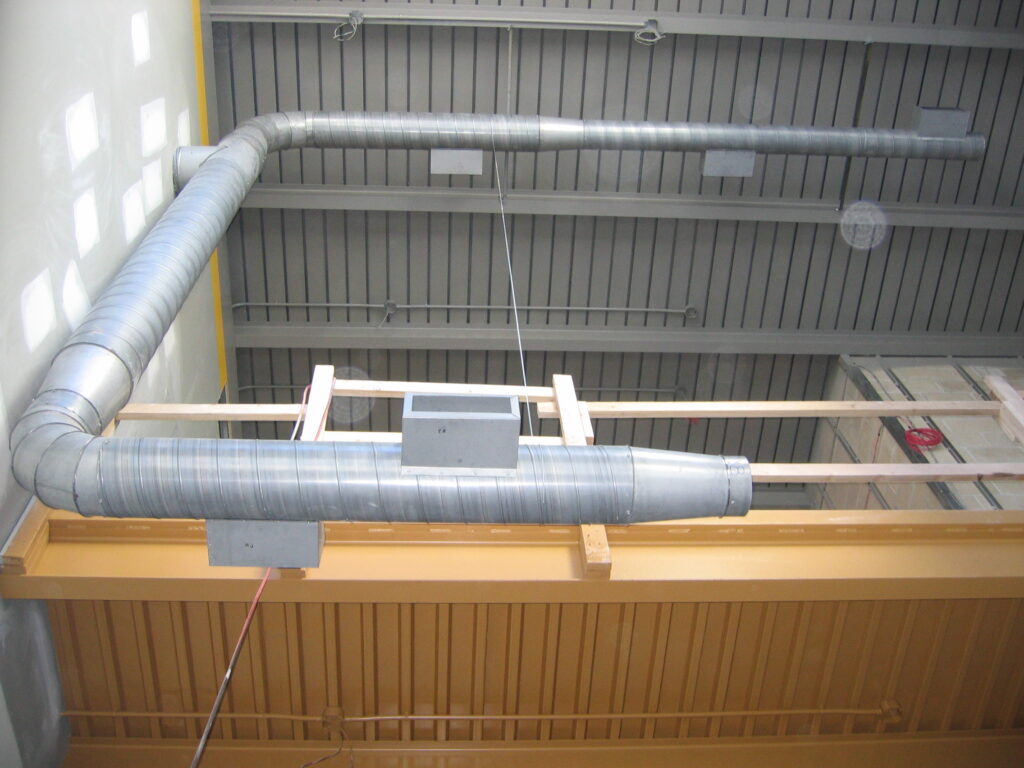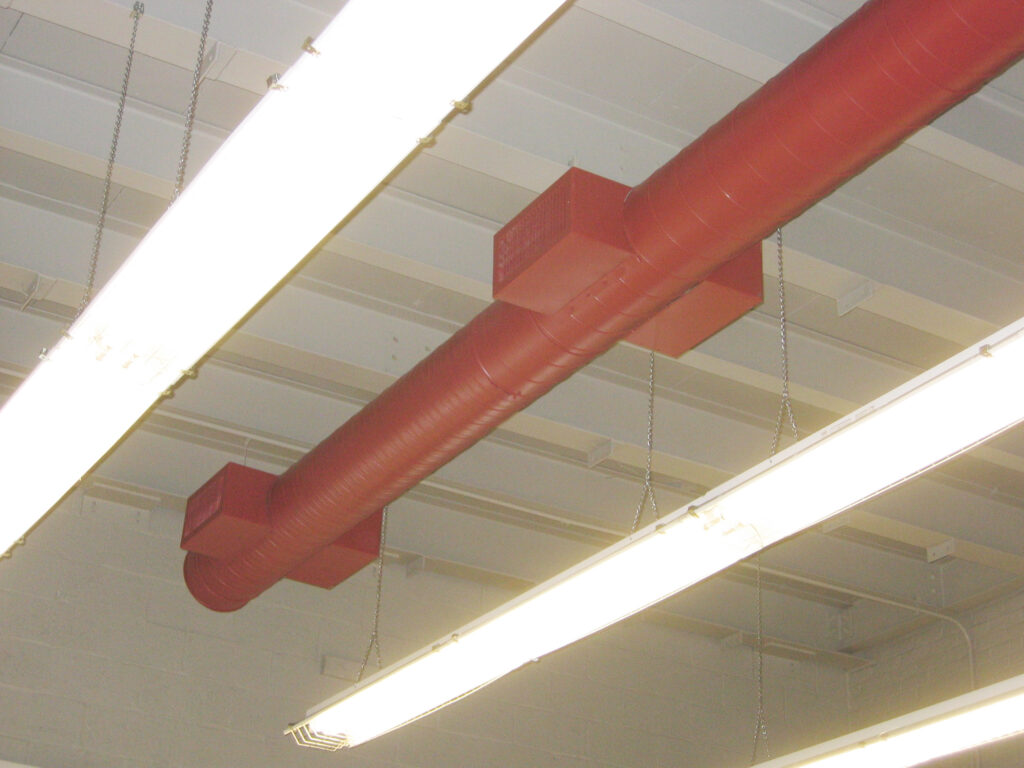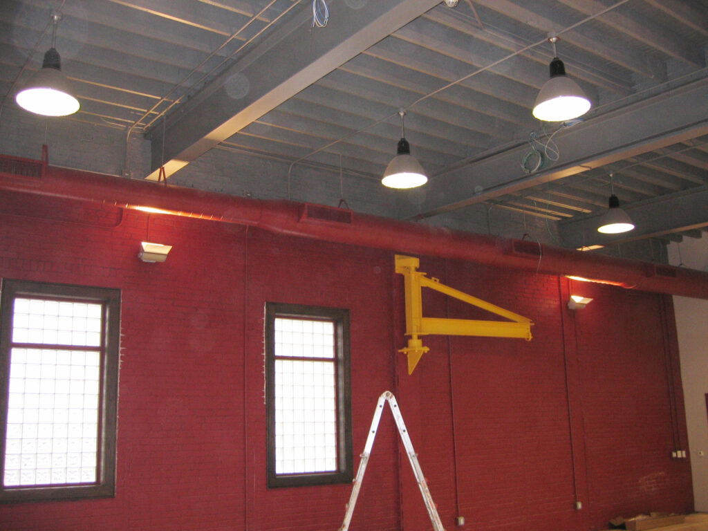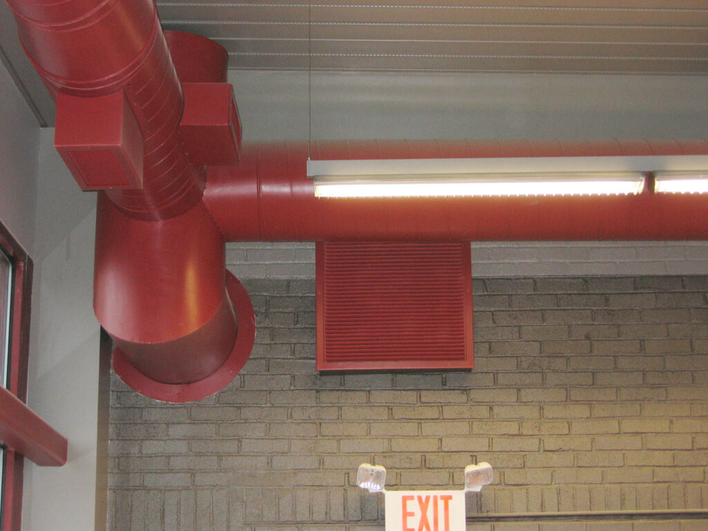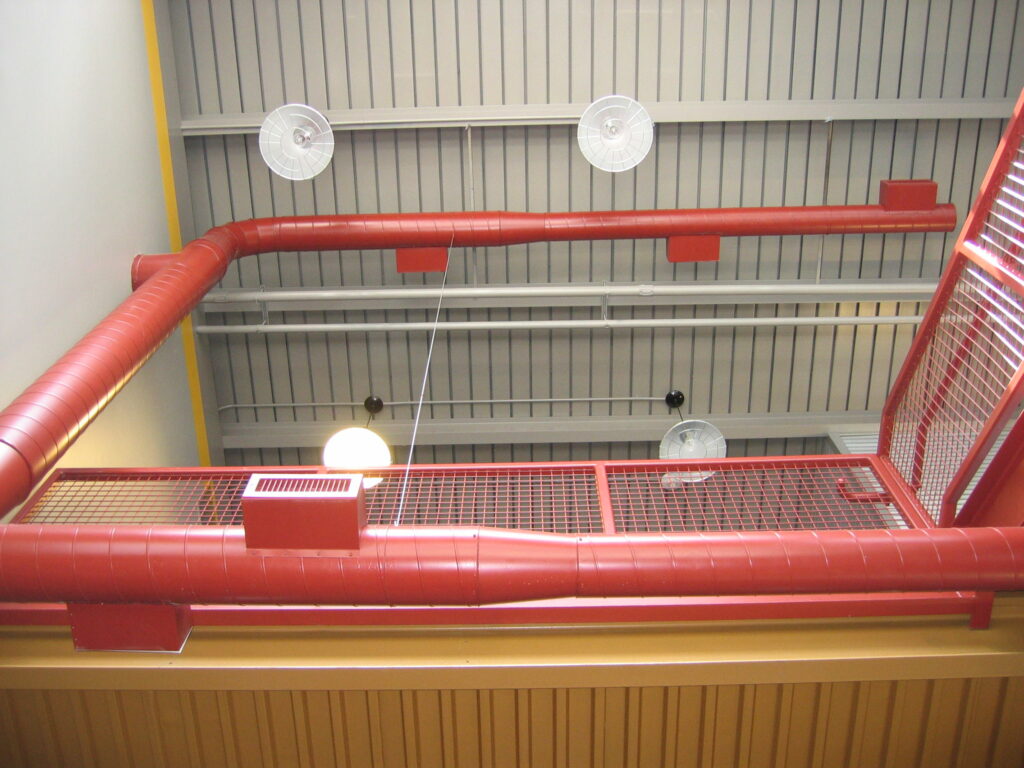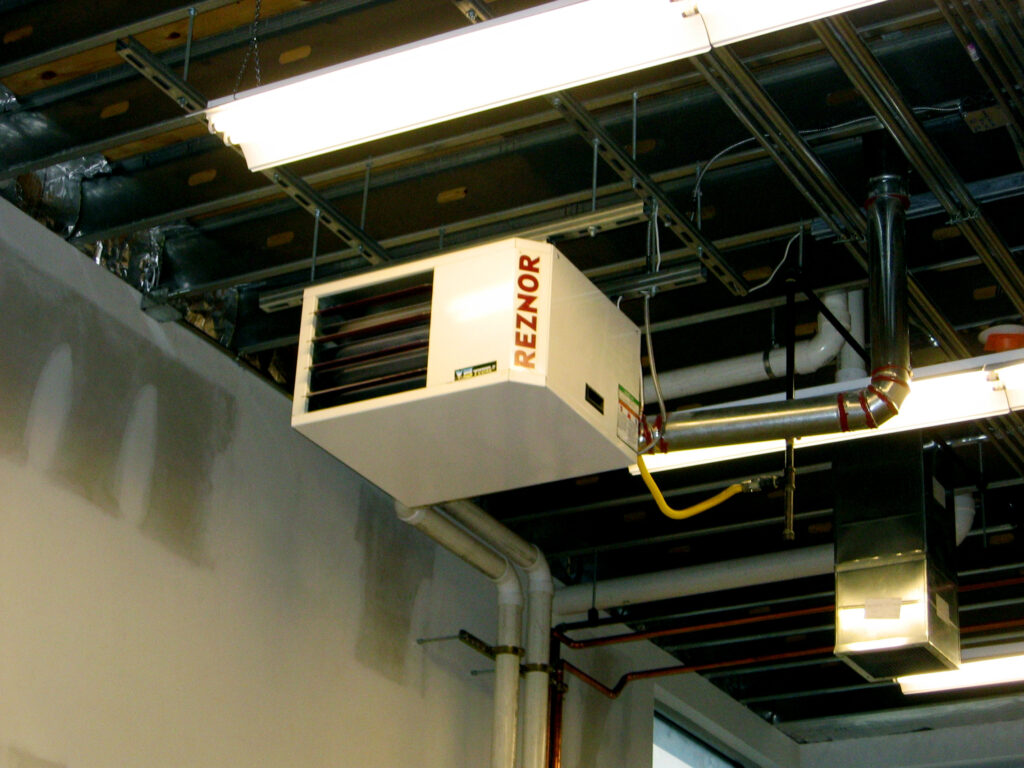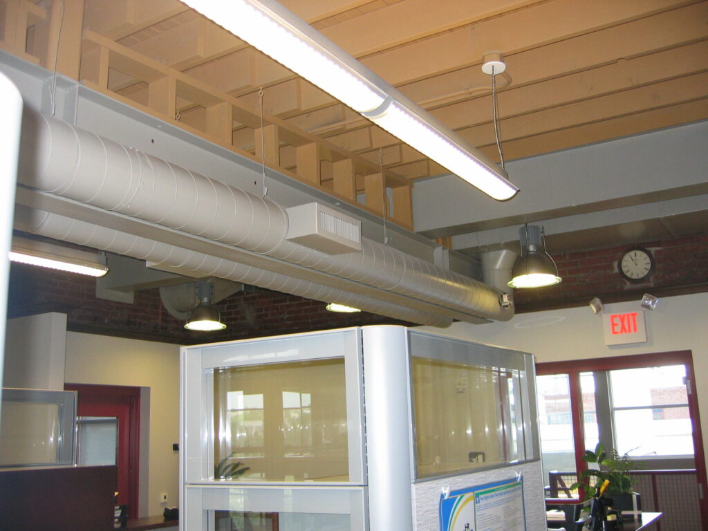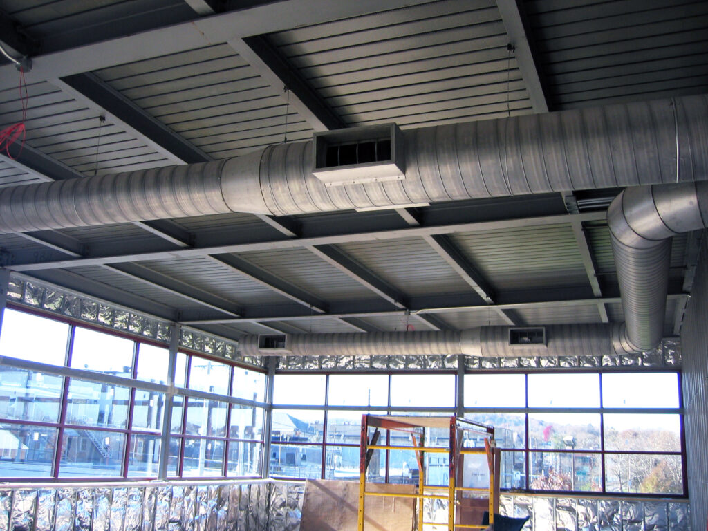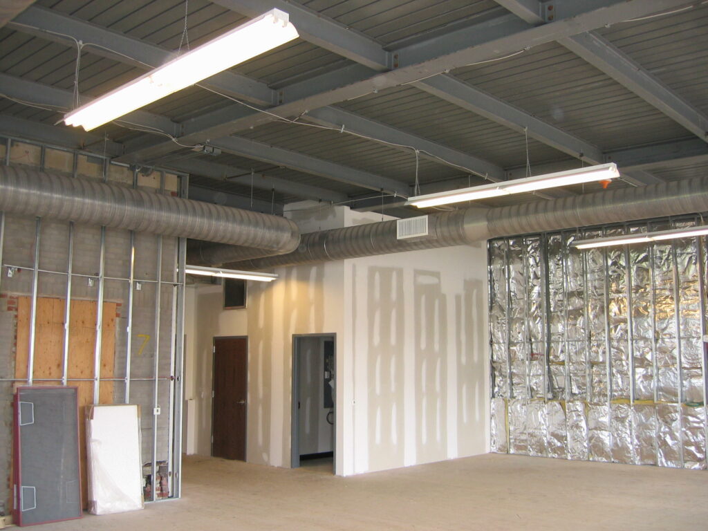Victory Firehouse
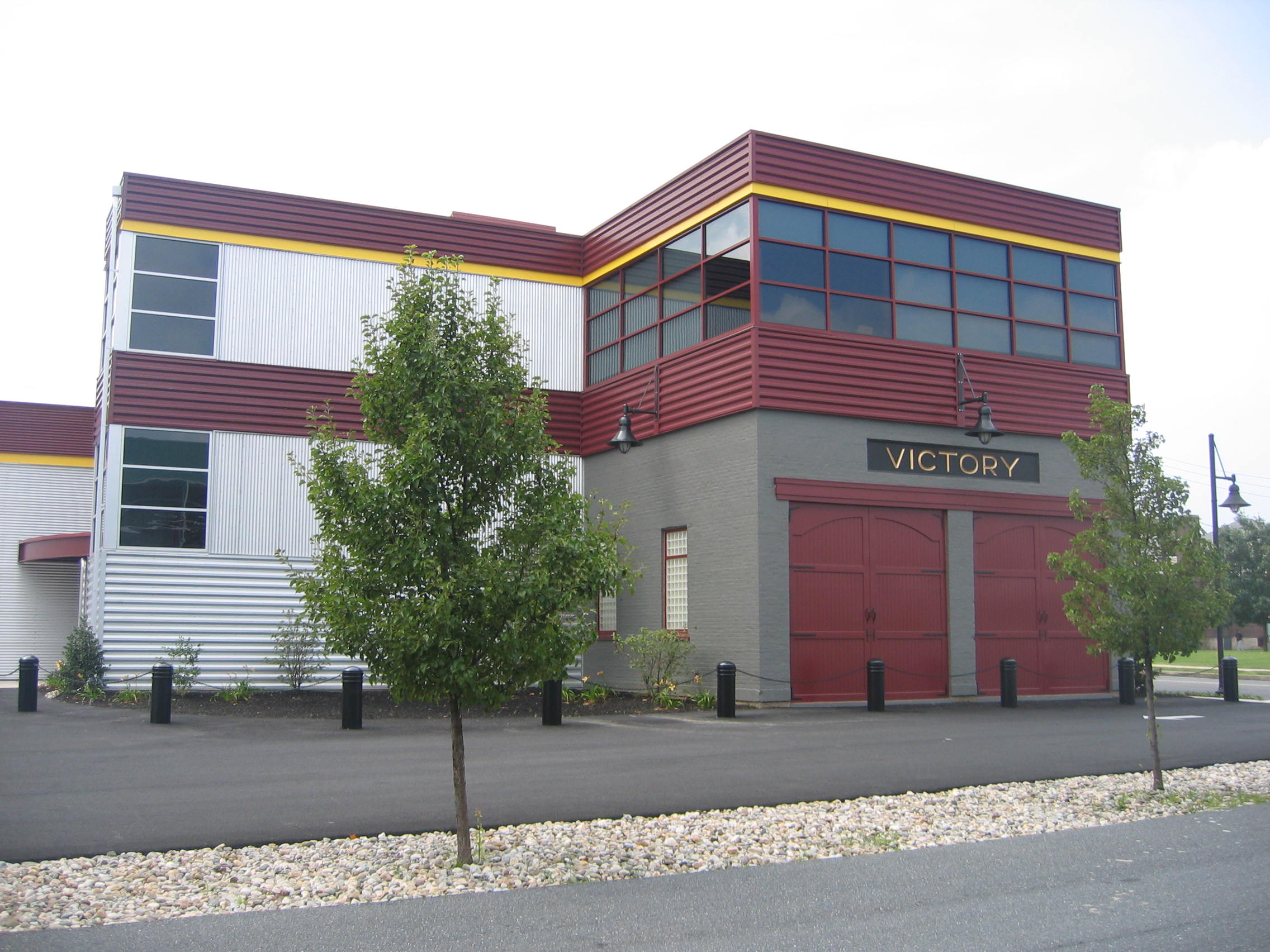
PROJECT TYPE: Design Build
INDUSTRY TYPE: Commercial
The goal of this project was to design and install an HVAC system along with spiral ductwork to fit this early 1900s renovated firehouse. This system includes two 2 packaged rooftop HVAC units supplying heating and cooling to the 1st and 2nd floors. A system of branch duct zone damper system is tied into a central control system. Because most of the rooms have no ceilings, exposed spiral ductwork was installed for the air distribution system.

