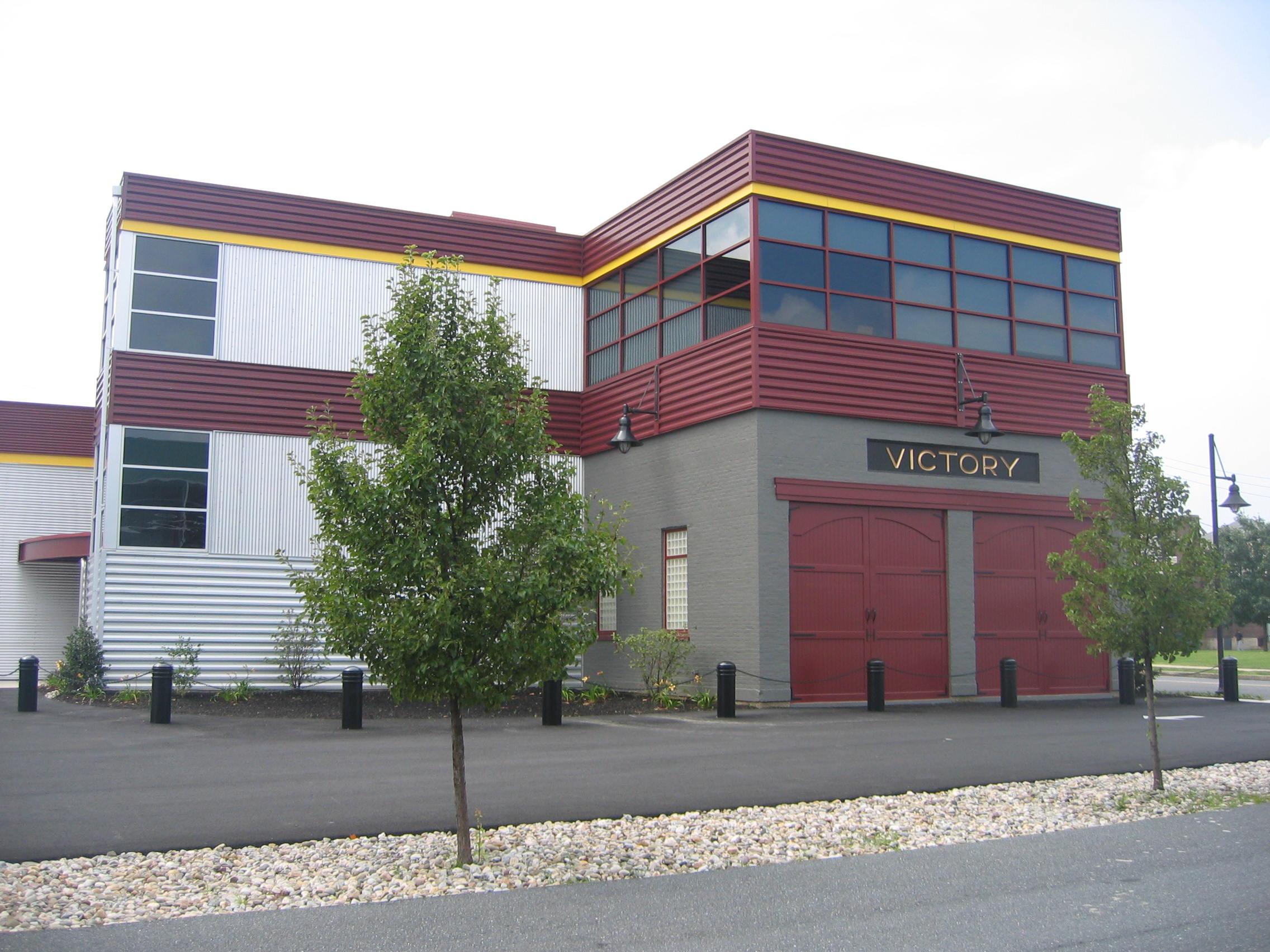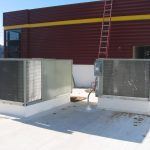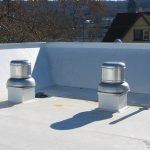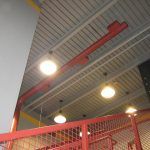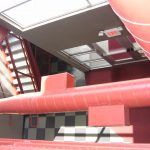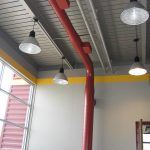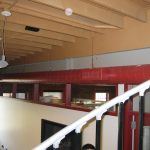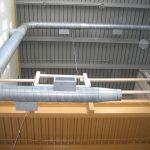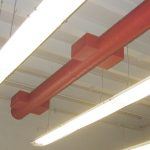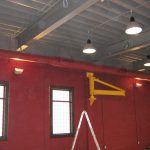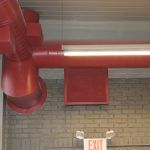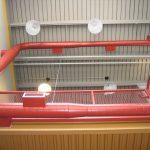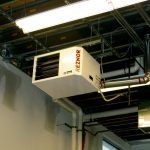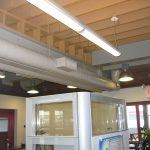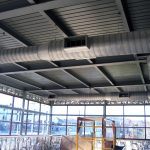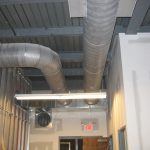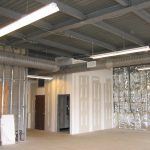Victory Firehouse
PROJECT TYPE: Design Build
INDUSTRY TYPE: Commercial
Burkholder's HVAC designed and installed the HVAC system along with spiral ductwork to fit this early 1900s renovated firehouse.
When Michael Gausling and his partner decided to start a Venture Capital Company, they chose to move into the run down Victory Fire House in South Side Bethlehem. The building was once an operating firehouse in the early 1900s for the City of Bethlehem but has been empty for many years. The building needed many renovations and additions.
Burkholder’s Heating and Air Conditioning designed and installed the HVAC system for the renovated building. Two (2) packaged rooftop HVAC units supply heating and cooling to the 1st and 2nd floors. A system of branch duct zone dampers modulates the airflow to control temperatures in the various spaces in the building. The damper system is tied into a central control system.
Because most of the rooms have no ceilings, exposed spiral ductwork was installed for the air distribution system. The spiral duct was painted to fit the architectural design elements of the various spaces
One of the features of the renovated building was the construction of a Gym-Like Meeting/Multi-purpose Room complete with a scoreboard. This space required careful design consideration for air distribution due to the varying size of meetings and air noise concerns. Another issue was the duct location. It had to avoid the occasional shooting at the hoops.
Originate Ventures now has an entrepreneurial center for emerging businesses to present their ideas and gain guidance to succeed.

